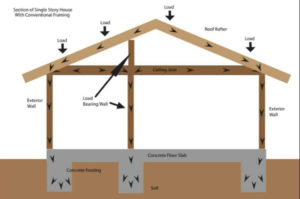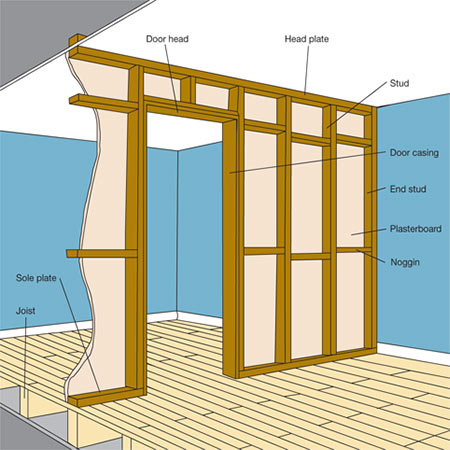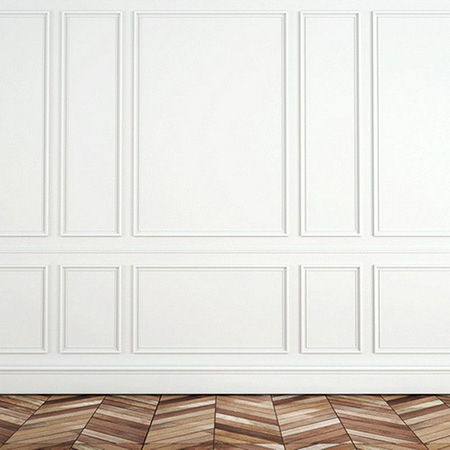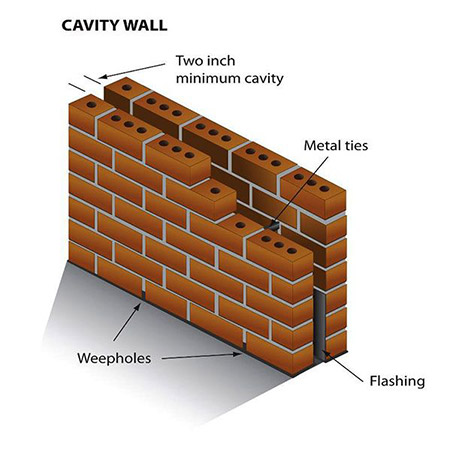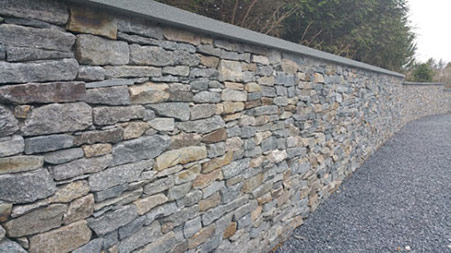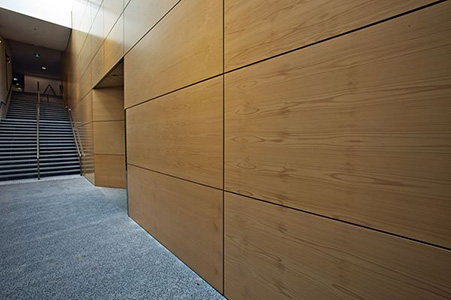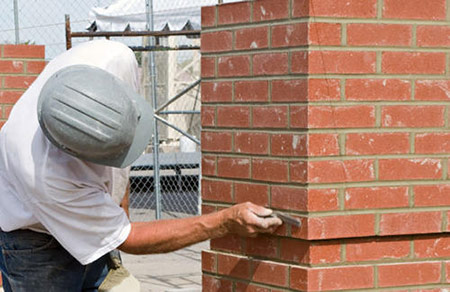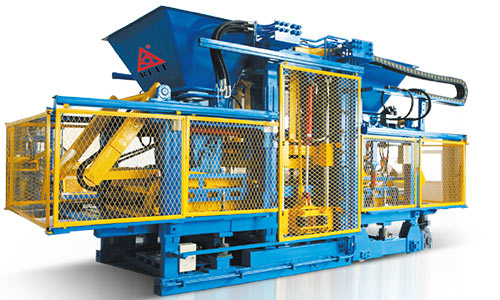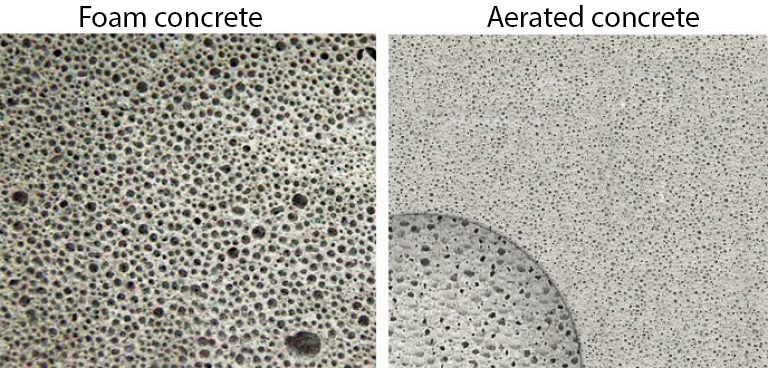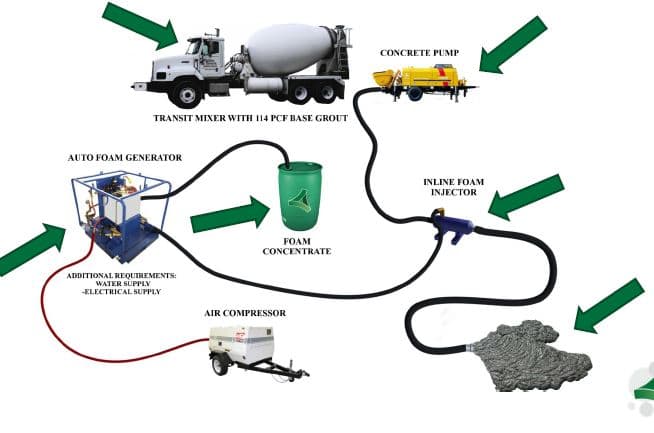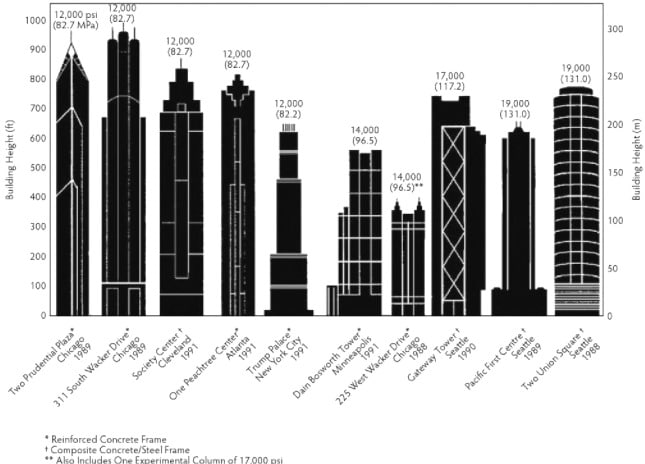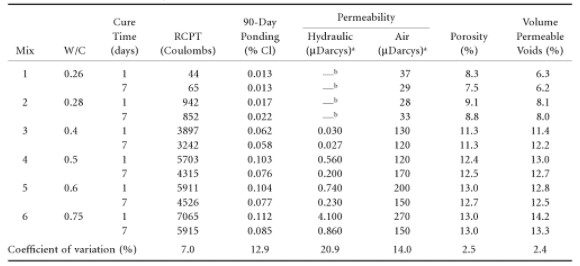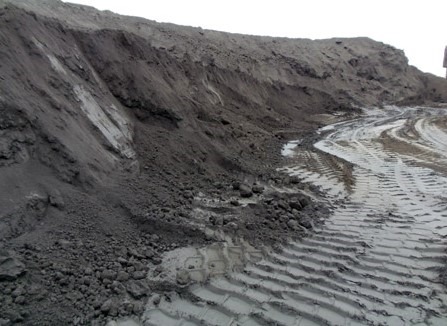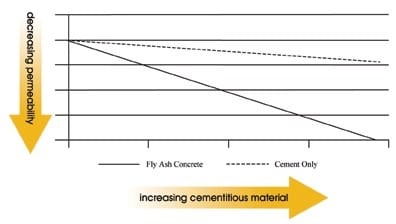How to calculate the Number of Concrete Blocks in the Wall?
There are various methods for calculating the number of blocks in the wall. In this article, we will see two simple methods for calculating the number of blocks used in the wall.
- Surface Area Method
- Volume Method
How to calculate the number of Blocks by Surface Area Method?
- The surface area of the wall
- Surface area of the standard concrete block
- The surface area of openings in the wall
Step 1
The Length & Height of the Wal
Take as Length of the wall = 10 feet
The height of the wall = 10 feet
Step 2
Now calculate the surface area of the wall
Surface Area = Length x Height
Surface Area of the wall = 10 x 10 = 100 sq. feet.
Step 3
Now calculate the Surface Area of Openings
The openings like a door, windows, etc.
Let the wall has window 3’ x 3’
Surface area of the window = 3 x 3 = 9 sq. ft
Step 4
Now subtract the openings from the surface area of the Wall
Final surface area = 100-9= 91 sq. feet
Step 5
Now calculate the surface area of concrete block with mortar
The standard block is 16” x 8” x 8” and mortar allowance is 1”
Surface area of block with mortar = (16+1) x (8+1) = 153 inch2
153/12 x 12 = 1.0625 sq. ft
Step 6
Now divide the total surface area of the wall by the surface area of one block
Number of blocks= surface area of Wall/Surface area of the block
91/1.0625=86
Now consider 5% wastage of concrete blocks
Total number of blocks required = 86 + (86 x 5/100) = 86 + 4 = 90
Now calculate by Volume Method
- The volume of the wall
- Volume of the standard concrete block
- The volume of the openings in the wall
Step 1
First determine the Width, Height, and Thickness of the Wall
Width of the wall = 10 feet
Height of the wall = 10 feet
Thickness of the wall = 8” = 0.67 feet. (Thickness of wall is the same as the thickness of one concrete block)
Step 2
Now the calculate the volume of the wall
Volume = Width x Height x Thickness
Volume of the wall = 10 x 10 x 0.67 = 67 cubic feet
Step 3
The volume of the Openings
The openings like a door, windows, etc.,
Now calculate the volume of the window = 3 x 3 x 0.67 = 6 cubic feet
Step 4
Subtract the volume of the Openings from Volume of Walls
Final Volume of wall = 67 – 6 = 61 cubic feet
Step 5
Now calculate the volume of the concrete block with the Mortar allowance
The concrete block is 16” x 8” x 8” and mortar allowance is 1”
The volume of one block with mortar = (16+1) x (8+1) x 8 = 1224 inch3 (Mortar is applied on upper and one side of every block)
1224/12 x 12 x 12 = 0.70 cubic feet
Step 6
Divide the total volume of a wall by volume of one block
Number of blocks = Volume of Wall/ Volume of Block
61/0.70 = 86
Now consider 5% wastage of concrete blocks
Total number of blocks required = 86 + (86 x 5/100) = 86 + 4 = 90
Note that if there are no openings in the wall, skip step 4.

